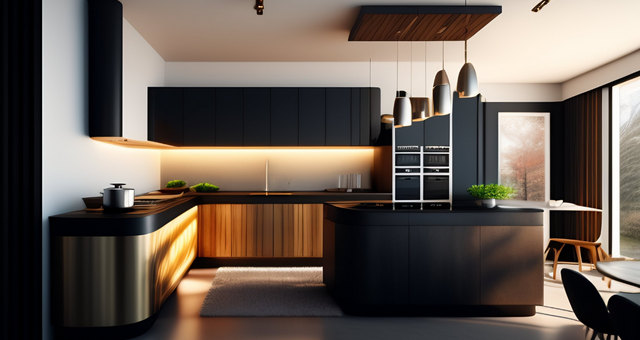Kitchen
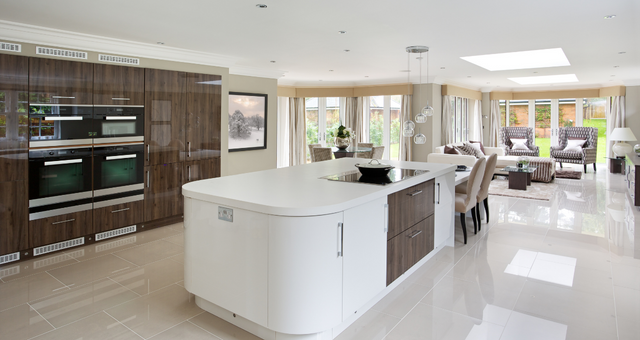
Island An island is a freestanding piece of cabinetry that is placed in a kitchen to of intricate kitchen islands by adding sinks and cooking surfaces to them.

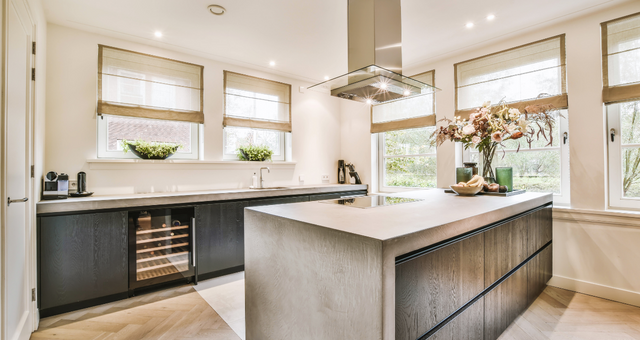
A G-shaped kitchen is fairly similar to a U-shaped kitchen, but it’s bigger and generally more practical. In fact, a fourth leg is attached to one side of the U at a right angle, normally leaving a small opening through which people can enter and exit the kitchen.
The Parallel-shaped modular kitchen layout consists of a work space on one wall with a second, free standing workspace running parallel to it. Also known as the corridor style, this compact layout locates the appliances, sink and cabinets on two parallel walls to create a small pass-through kitchen.
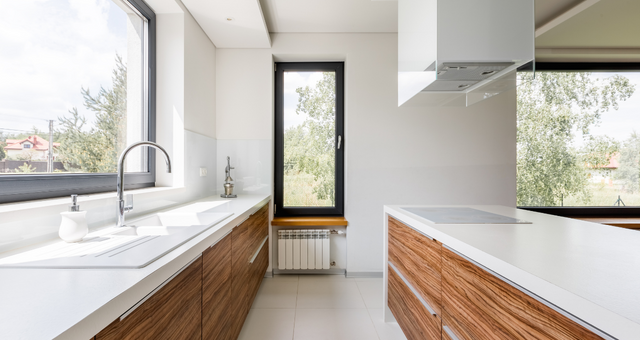
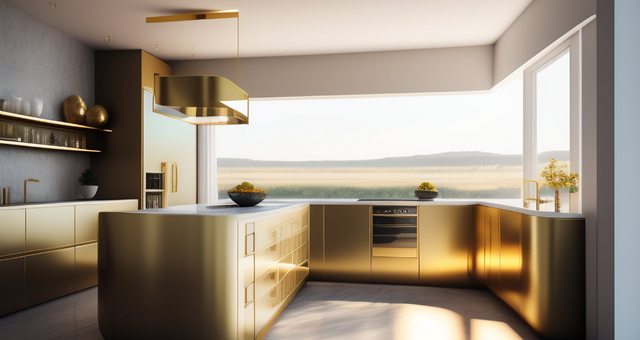
A U-shaped kitchen is a kitchen design that features three walls that are lined with cabinets and appliances. It is an efficient design that frees up floor space…. Its u-shaped design makes it easy for chefs and homeowners to access various areas of the kitchenwithout needing to walk across the room.
The L-shaped kitchen layout is a standard design for home kitchens…. The L-shaped kitchen is not a dated style or difficult to match to any décor. Theshape simply refers to the floor plan layout and does not constitute any additional restrictions or requirements passed that.
